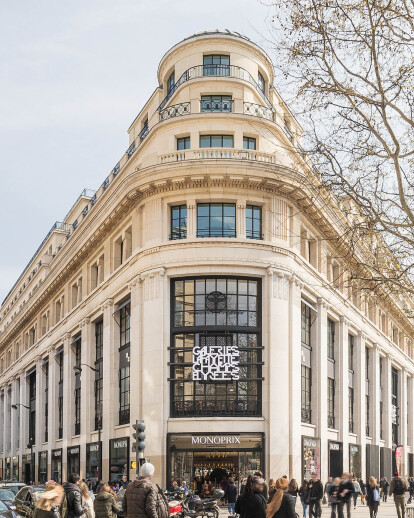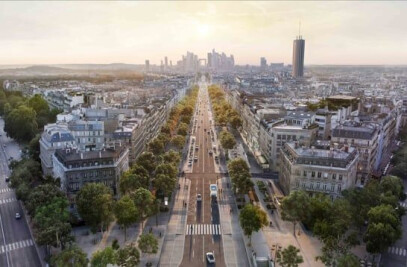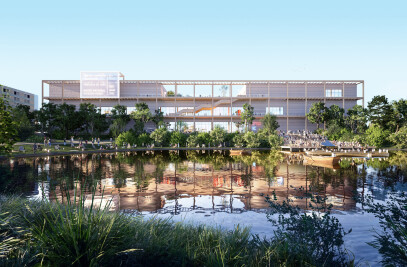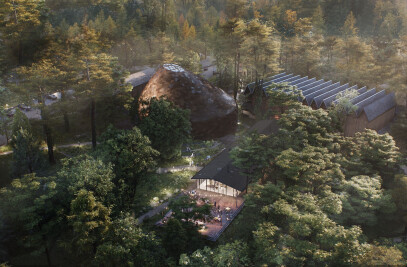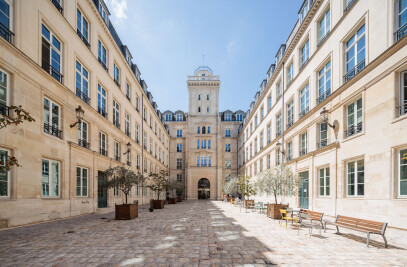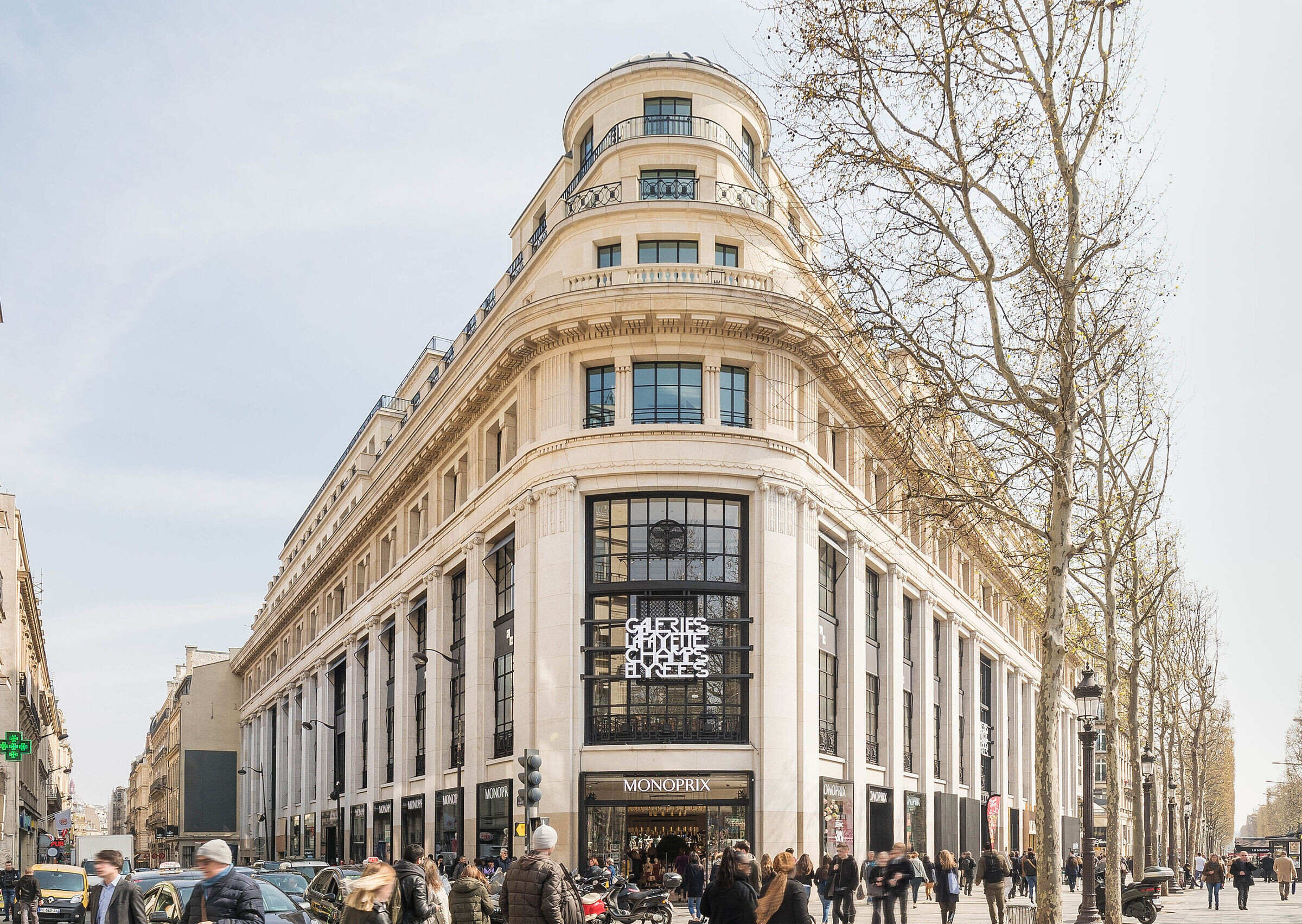
PCA-STREAM’s restructuring of 52 Champs Elysées, the former Virgin Megastore, contributes to renewing the image and attractiveness of the Champs-Élysées. The imposing Streamline modern Art Deco building gains new coherence thanks to a magnification of its architectural style and a clarification of its program. It will host a Galeries Lafayette department store, high-end offices, and an exceptional garden restaurant overlooking Paris.
From Modern Art Deco architecture to new work and consumption practices
A new vision for the Champs-Élysées
The style and program of 52 Avenue des Champs-Élysées reflects the spirit of its time. After the First World War, the service sector developed on the avenue and monumental buildings, true symbols of modernity designed for international groups, replaced the hôtels particuliers of the eighteenth and nineteenth centuries. During the 1960s, the cultural dimension of the Champs-Élysées increased along with its popularity. Cultural activities continued during the 1970s, the decade during which the big brands started to take over the Champs-Élysées and made it a world famous shopping destination. Parisians have an ambiguous vision of the place however, as the touristic success of “The World’s Most Beautiful Avenue” has damaged its image and led to a downgraded retail offer. PCA-STREAM is convinced that the appeal of the Champs-Élysées can once again be renewed. The City of Paris is working actively on this issue, and the present architectural renovation, which will house a Galeries Lafayette department store, will contribute to restore the iconic avenue to its ancient glory.
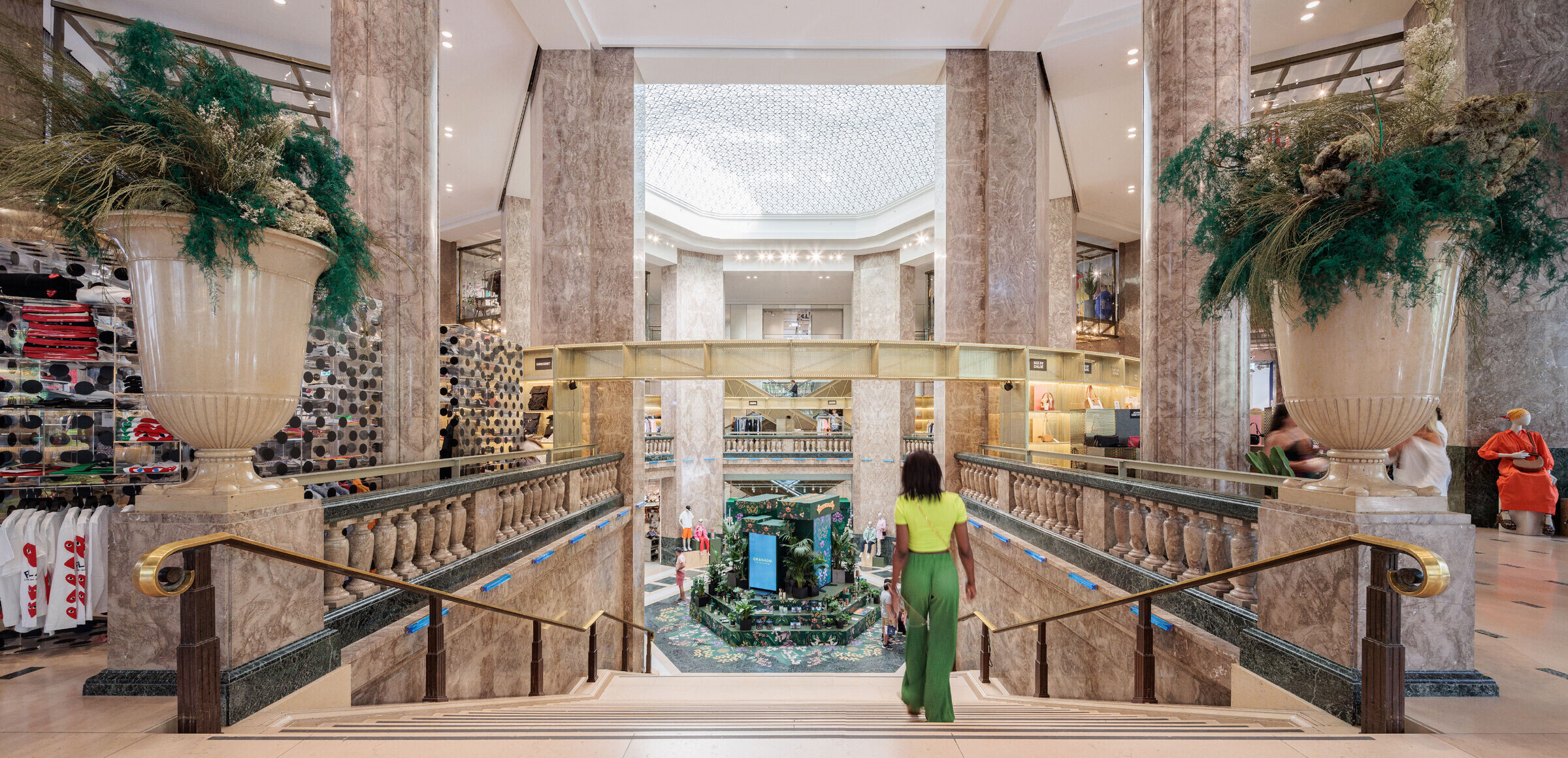
Streamline modern Art Deco architecture
The late eighteenth century Hôtel de Massa was purchased in 1927 with its adjoining plots and was then completely taken apart and rebuilt elsewhere. The current building, which was designed by André Arfvidson on the location of the hôtel particulier, on the corner between Avenue des Champs-Élysées and Rue La Boétie, was delivered in 1932. Its image and design are marked by the involvement of the National City Bank of New York, the main tenant of the building. On the corner, a gallery formed a large shopping arcade connecting the two streets. A second, more imposing, one, hosted the premises of the American bank, while also offering three floors of offices and a plaza on the ground floor. This configuration, which was still novel at the time, was that of an American-style commercial building. On the roof terrace, the bank built a gazebo and a garden. The 52 Champs building was one of the very first expressions of the Art Deco style in the Champs-Élysées district. It illustrates the transition between the eclectic architecture of the end of the nineteenth century and the emergence of the late Art Deco style called Streamline modern at the end of 1920s. Taking advantage of the width of the avenue and its position on a street corner, the building features two series of twelve bays. The visual impact of the bays is powerful. The façade is organized following a classical style, with a base, a main body, and a setback superimposed on each other. The revival of elements of classical architecture, both reinterpreted and stylized, shifts toward digressions that are more in the spirit of Art Deco. These can be seen in the Streamline modern curved setback and the symmetrical composition of the courtyards.
An eventful architectural history
The building incurred a number of modifications that have disrupted its image. Façade changes were carried out in the 1930s when a Prisunic department store and a cinema were installed in the building. The gallery was distorted to a large extent in the 1960s. The roof and the amenities on the terrace were also demolished to make room for the Terrasse Martini. At the end of the 1980s, the National City Bank vacated the location and a Virgin Megastore department store replaced it. As a result, the interior was heavily retrofitted, the sales floor was extended and the façades were modified, leading to the removal of the monumental wrought iron gate of the National City Bank. Designed in the 1930s, the building no longer meets today’s standards, including in terms of security. Part of the offices cannot be used for this reason. An in-depth recovery proved necessary. PCA-STREAM carried out major restructuring work, with extensive floor removals and reconstruction, including structural floors. These facilities are systematically designed in light of their impacts in terms of heritage and the environment.
Unlocking the building’s potential
The restructuring redistributes the spaces by tracing out a new pathway that is highlighted by a contemporary style. This process is informed by Art Deco details, such as the use of the lozenge motif. With this intervention, the various architectural strata are made apparent. PCA-STREAM emphasizes those elements that have stood the test of time and redefines those that have lost their legibility. Among the heritage features that have been rehabilitated are the grand staircase and the internal decor of the National City Bank, with its monumental vases, its palmette moldings, its balusters, its marble panels, and its woodwork by Jacques-Émile Ruhlman. A high glassroof with geometric patterns over another monumental staircase is also upgraded. The functional expressionism and the rigorous lines of the original design inspired PCA-STREAM to achieve consistency of design on the façade. Its remarkable details, in particular Raymond Subes’ woodwork, have thus been recovered. The majestic wrought iron gate at the entrance of the gallery on the Champs-Élysées is restored as its design is used as a model for the new metalwork. The entirety of the bay windows and storefronts are remodeled with a simplified design. The shops on the avenue are maintained and the gallery redistributes the decaying retail offer. With these changes, the distribution of the program has been clarified: shops take up the full depth of the floors from the basement to the second story, and offices on the third floor to the seventh. The strongly upgraded offices overlook the street and the inner courtyards.
Mixed-use and the new concerns of the service sector
This mixed-use complex of offices, shopping venues, leisure areas, and exhibition spaces supports the city’s decision to combine uses. Having a presence on the Champs-Élysées is so imposing that a program of exclusive but consciously discreet offices was intended. A reception lobby above the shops is specifically reserved for this program, offering a new art of living at the office. The modularity of the original office floors makes it possible to integrate various types of modern workspaces. To address the paradigm shift that is taking place in commercial real estate due to the intangible economy, PCA-STREAM laid out spaces that are versatile, modular, well-lit, and comfortable. As management methods and spaces are increasingly geared toward creativity and informality, common areas are both numerous and of a high standard. The third story offers atypical catering options in the form of a casual but elegant bistro. On the same story, a green terrace is accessible to users, its plants creating an indulgent atmosphere.
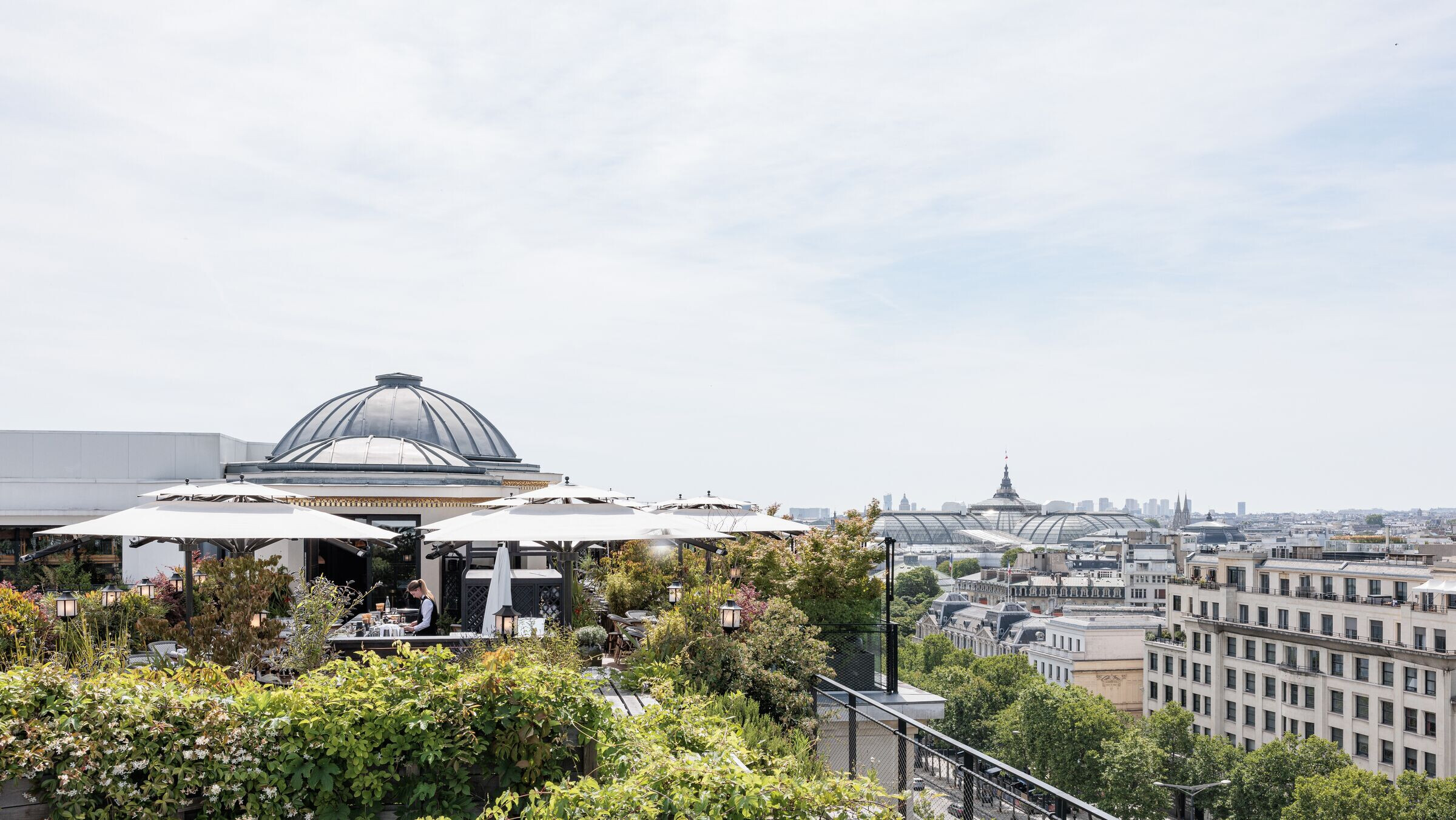
Hanging gardens on the Champs Élysées
The outdoor spaces of 52 Champs are magnified, reopened to the public, and planted; a sign of a human-centered approach. The gardens will contribute to the well-being of the users of the building while strengthening the general ecosystem. The partially abandoned terraces were cluttered with unused technical elements. These facilities were eliminated, moved away, or concealed in the landscape design. Large open spaces are thus released to create a hanging garden. Its pastoral display intersperses flowery meadows, beds of Mediterranean aromatic plants, and high shrubs. The original activity of the terraces is restored. The domed pavilion is renovated and supplemented by a contemporary intervention. At the exit of the garden promenade, the visitor discovers a rooftop bar with breathtaking views. A luxurious restaurant occupies the remainder of the terrace with a glasshouse venue for exclusive receptions. Such places are rare in the city center and reinforce the identity and the image of the new 52 Champs Élysées.
