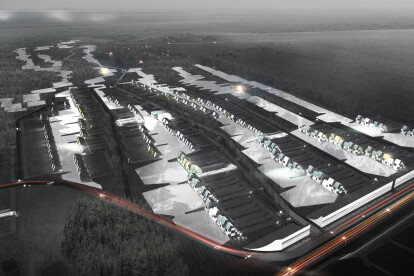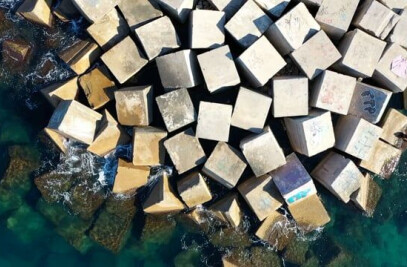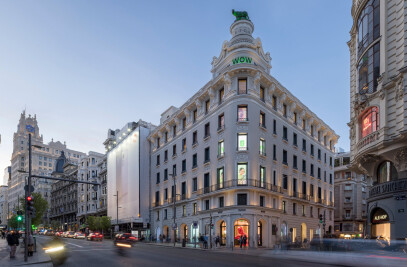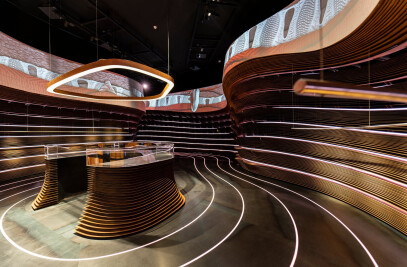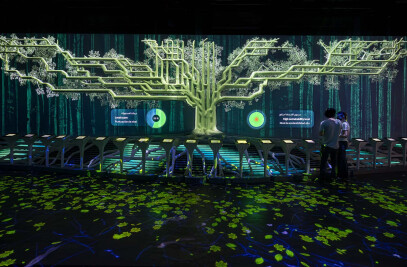Between the urban landscape and LAKESCAPE scales
Urbanism in Finland seems necessary but, what kind of urban project is feasible in a picturesque agricultural landscape with the strong presence of the Tuusulanjärvi Lake ?
With the belief that every place should be seen as a landscape, either natural or artificial, the proposal considers the landscape no longer as a neutral background in which artificial architectonic objects are placed. Architecture, infrastructure and services are going to integrate all the natural elements and utilizing them in defining a new urban area creating a new landscape in which the boundaries between artificial and natural are blurred.
The landscape is becoming artificial ! Finland is a country with many lakes in which water and land live together in harmony. Its structure naturally encompasses the two elements in keeping with the landscape creating the fascinating Lake District which makes Finland unique in the world. Googling Finland; zooming; and zooming again, water seems to be at one with the land in a fractal structure where autosimilarity conditions are repeated continuously.
What if we repeat this fractal structure on our site? Our proposal is to form a territory of co-existence between nature and artificiality. At the same time it incorporates all the natural conditions geometric, topographic and construction aspects, searching for an environmental sustainability and a formal complexity which reacts to the new values of our society.
The proposal is inspired from the interpretation of the basic elements of the site, the water, the field, the trees and from their organization and transformation in urban strips. These unconventional strips generate a complex bundling of waterways, housing, landscape and land-water management. Instead of a deterministic geometric law, this growing pattern has the force of a system of variable relations, of a flexible tissue that manages and adapts itself, but also imposes and changes according to the external conditions. It allows formal coherence, and it is able to configure singularities, variations or declinations.
The new urban configuration is structured by a flexible system of strip lagoons and canals that constitute the principal landscape element on which all the housing typologies and services depend.
LEPOLA-RISTINUMMI AREA LANDSCAPE STRATEGY Underpinning the structure of the site is the development of eco-formations. These creations of land manipulation consider the requirements of promoting residential ecology with services, leisure and park amenities. The eco-formations are environmentally friendly and function through water terracing and an informality of leisure space through a substantial wetlands network.
LANDSCAPE GENERATION
Water Lagoons The central theme of our proposal forms a series of waterscape systems within the site. Taking account of strategic site levels and the need for an urban ecology, water-terracing systems are used to form a systematic structure for implementation. The strategy of generating landscape starts with a unit, a strip cell, organized to channel and purify water to be used on our urban site before ending in the Tuusulanjärvi lake.
The lagoon strips pattern is cut out from the ground, it then catches the close water level and creates a water system which channels and naturally treats the rainwater coming from roofs and courtyards. These terracing elements acting as the surface water treatment system, give visual and dynamic clarity as to the identity of Järvenpää. The purified water drains towards the Lagoons and contributes to the improvement of water surface and therefore the Lake.
The improvement of environmental conditions is essential for the implementation of the project. The construction of the site and the recycling and sporting use of its waters entails the need for a comprehensive treatment for them to improve the quality of its use.
The urban construction is the result of the addition of these strip units differentiated by the program, weaving a body through infrastructure catchments, treatment and draining of water and other infrastructure in overlaying uses etc. The logic of the movement of water by gravity creates and changes original topographies on a cellular and global scale.
SUSTAINABILITY STRATEGY
SUSTAINABILITY – zero carbon footprint Minimize the negative environmental impact of buildings by enhancing efficiency and moderation in the use of materials and energy is one of our principle objectives.
The eight fiord lagoons are conceived not only as part of the natural landscape but also an engineered eco-system. The vision of the Järvenpää site is to create a complex that is entirely independent of external resources. It could be a model of future urban development in Finland. Using the wind, water and sun as natural resources, this residential area will produce the same amount of energy as it consumes. The construction itself is built respecting energy reduction and studying bio-climatic solutions using materials from Finland such as wood and glass which can be easily recycled. This is why we believe that the promotion of public transport and electric cars as well as bicycles is a fundamental part of this proposal in order to reduce the need for carbon-based traffic.
WIND TURBINES Utilizing the fact this is a windswept area, we plan on harvesting the wind energy through an offshore wind farm, it will have its own CO2 neutral power supply. The wind turbines will power the entire land.
SOLAR HEAT PANELS The buildings in the area are entirely heated and cooled by heat pumps connecting to the surroundings. Solar heat panels integrated in the architecture create a steady supply of hot water.
MEDIA IN THE HOUSE The basic idea of home automation is to employ sensors and control systems to monitor a dwelling, and accordingly adjust the various mechanisms that provide heat, ventilation, lighting, and other services. By more closely tuning the dwelling’s mechanical systems to the dweller’s needs, the automated "intelligent" home can provide a safer, more comfortable, and more economical dwelling.
SUSTAINABLE HOMES Minimizing the negative environmental impact of buildings by enhancing efficiency and moderation in the use of materials and energy is one of the principle aims of this project. The construction itself is built respecting energy reduction and studying bio-climatic solutions using materials from Finland such as wood and glass which can be easily recycled.
WASTE RECYCLING Industrial composting systems are increasingly being installed as a waste management alternative to landfill sites, along with other advanced waste processing systems. Mechanical sorting of mixed waste streams combined with anaerobic digestion or invessel composting is increasingly used due to regulations controlling the amount of organic matter allowed on landfill sites.
BIOMASS HEAT Wood pellets are increasingly being used to heat homes and other buildings instead of oil or electricity. Pellets can also be used in place of oil in the peak boilers of district heating networks. The power-to-heat ratio of bio-energy CHP is being further improved thanks to new technology, while smaller plant capacities can make bio-energy a more plausible option for distributed energy systems. Biomass is also becoming more and more important as raw material for liquid bio-fuels in transport.
MATERIALS The use of all materials will follow all the main concepts of sustainability, which include:
• Being produced as near as possible to the city of Järvenpää or in Finland at worst in order to reduce the transport impact • Being highly recyclable • Already recycled materials
For these reasons we’ll use glass, wood and stone produced in Finland.
Noise Barrier As the site is situated near main transportation links which pass by the site daily, we have decided that to protect the large area of housing from said potential noise pollution, a 16m high shopping centre will be built between the transportation lines and the housing. This is no ´normal´ shopping centre though in the conventional sense, rather this is an innovative structure that will absorb the noise and act as a buffer in protecting and quelling the noise from inhabitants who will be able to live serenely. It works as a massive sound wall allowing the noise abatement. This building retain in its area of influence, the 90 % of the whole noise produced by both road and train line.
WATER MANAGEMENT The coexistence of nature and the artificial element offers the opportunity to have a series of 'eco formations'. These wetland formations have double uses, on the one hand providing recreation and amenities to the site whilst performing as active ecological systems of water purification.
For example, in the form of biotypes of flora and fauna, land reclamation forms and terracing surface water treatment filtration. This pragmatic approach provides this opportunity to form a landscape infrastructure.
Eco-strips The base layer of Lepola-Ristinummi area is composed of man-made formations that identify concavities and convexities in the proposed landscape, a sweeping topography of hills and craters. Using bulldozers these forms will be constructed into terraces up or down similar to land fill sites, copper quarries, etc. The strips will create a dramatic environment reminiscent of flooding Finish fiord lakes. The intention is that the formations are not finalized shapes but platforms for future developments. Each formation is unique and will be multi-purpose, ranging from landscapes that fold bridges over roads to new parkland.
Wetland terraces Connecting this terracing section is the hydro-oxygenation farm system. This unique ecology distinguishes platforms linking one to another and serving as a purification and drainage mechanism. The surface water is filtered and purified in each eco-buffer.
WATER TREATMENT All the proposed treatments share the fact that they are based on systems of beds of macrophyte or vegetal filters. The previous and precise treatment work by means of a vertical circulation system (vertical flow) whereas the surrounding reed beds do it by means of horizontal circulation (horizontal flow).
1 - Gravel filter that retains the solid matter in suspension in the water; that in turn retains the solid matter in suspension in the water (suspended solids separation).
2 - Consumption of Nitrogen and Phosphorus in the pool of final storage; in the pool of final storage (floating plants in small masses) that can perform as as a swimming pool and by the spill of this water in natural substrate by means of irrigation (irrigation). The solar radiation also enables the disappearance of bacteria in the storage pools.
3 - Oxygen recovers airing by gravity with small water jumps; a system of lagooning separated in diverse channels and slope pools established with reed beds that circulate the water slowly and create the necessary conditions so that bacteria eliminate the dissolved organic matter.
4 - Planted on gravel substrate on the edges of basins, makes a secondary treatment when they penetrate and freely leave the water in these reed beds.
The strategy of water recycling on global scale: - Optimal water treatment for baths - Optimal water treatment for irrigation - Optimal water treatment for its re-usability in construction as a water supply of cisternsof WC, washing and dish washing machines, etc - Gray water purification in the new houses. - Improvement of the quality of the water in basins for recreational use(kayak)
Tuusulanjärvi Lake Intrusion A standard of low salinity within the inner lakes would be maintained to protect freshwater ecology. Lagoon water entering the lake via locking operations.
Migratory Fish A migratory fish-monitoring program can be set up. Native fish stocks can be monitored and maintained. A state of the art fish passage incorporated into main canal will allow migratory fish to pass in and out of the Lake at all stages of tidal variation.
Aquatic Weed Management Pest Conditions within the canals, wetlands and inner lakes are favorable for the growth of aquatic weed. A purpose built amphibious vessel would be deployed for cutting weeds to a maximum depth of 1.5 meters to maintain navigable channels and also allow access to shallow areas for litter control that would otherwise be inaccessible to conventional craft.
Drainage The drainage of the water treated and stored in the lagoons and the originating one of the tertiary treatment is transported through an open canal with vegetation emulating a forest of galleries towards store depots for its use in the construction, until other zones of irrigation or is spilled improved directly to basins.
Vegetation The logic imposes criteria of election of its own native species of biotope. The scopes of plantation are distinguished to each other fundamentally by their relation with the water: riparian vegetation, masses of outer reed beds, systematized reed beds of precise treatments (inner reed beds), floating vegetation, gallery forest (drainage corridors vegetation), gardens (recreational vegetation).
TRANSPORT STRUCTURES In principle the urban structures respond systematically to the connection from the continuation of Mannilantie road linking Järvenpää city centre. From there, a slow network system is formed as a body conditioned to the specific site and local dwellings.
Roads There is a hierarchy of roads implemented within the site and link existing building groups surrounding the site. The road plan of the area includes pedestrian and cycle traffic. The way in which we deal with these boundaries will be the key to the success of the scheme. In addition, the internal road subsystem encourages slow-speedstreets. We propose “parallel” roads which link the Järvenpääntie with the Mannilantie. More specifically, the road system varies from 3 main lane connections , including Ristinummentie and the new axe that reinforces the existing channel.
We are incorporating a local network of pedestrian & cycle routes, vehicle and water circulations to maintain flow and allow for transparency throughout the site. From the Tuusulanjärvi Lake there are circulation routes, which are highlighted by positive points such as the Cultural zone, development stripes, jetty and high rise developments, and recreational centres.
Promenades The pedestrian walkways are thought in perfect symbiosis with the lagoons. A network of rings will take place around the lagoons as 'Jetty Settlements'; suspended pier/jetty-like.
Bike Network The cycle network runs parallel to the vehicle system and offers many escapes to the forest.
Public transport An electric bus will serve all the LEPOLA-RISTINUMMI area, using principally the outer line of circulation.
PROGRAMMING STRIPS - BUILDING LEVEL
Architectural quality: The new outlook of the site depends on the strong relation between the landscape and the architectonic settlement. The system of generation allows different varieties of typologies and at the same time formal coherence. The architecture was planned in such way that it could let people be in a close relationship with nature and the landscape, promoting a comfortable, free and secure lifestyle.
Phototropism - the orientation of the houses is determined by the direction of the light source. All the houses are oriented to the south.
Houses are protected from the wind that blows from south-west, by a barrier of trees, which is situated 3-9 m away from the house border. This distance is enough to let the sun come inside the house and at the same time to protect the architecture from strong wind. The courtyards remind the flexible cells, which absorb the variation between the canal and the road. That allows the direct access from one side to the garage and from the opposite side where the canal with a private coastal zone is, the inhabitants could enjoy their privacy and intimacy with nature. Two other borders of the courtyard have fences, which are used as protection and also, if necessary, as service-wall where placing additional premises, such as: sauna, storage area etc.
The housing The masterplan includes four types of housing. The block house, the terrace house, the family housing and the single one, located considering the different quality of the project area. The block houses are situated in the Amid area, close to the railway, with the objective of acting as a noise barrier. The basic block is composed of four levels. It’s generated by the superposition of four different typologies. In the general aggregation it can also have three or two levels. The floors have a common part of services that close the house in the north direction, and opens the rest of the space towards south. In the idea of having different flats in a relation with the landscape views, the block presents four typologies: -the canal house distributed in 70m2 with two bedrooms, kitchen and a big living room with views out onto the canal; -the balcony house distributed in 35 m2 thought of as a loft, with a wardrobe wall that goes from the entrance to the balcony in the south view, and containing the kitchen; -the green house distributed in 70 m2 with two bedrooms, a kitchen and a living room that can expand and become an integral part with the green house; the view house, a single floor distributed in 70 m2 with two bedrooms, or in a duplex with 150 m2 with three bedrooms a kitchen and a living room in a double space. The terrace houses are distributed in 150 m2, developed in two floors with a double space on the living room that is opened in front of the canal, while the two bedrooms are opened with big windows in the north direction. All the house turn around a block services that include the kitchen the toilet and the staircase. The single house courtyard expands out into the canal, becoming amost a floating house, surrounded by the canal. It’s distributed in 150 m2 on two levels and exploits the roof shape, and developing two double spaces in both directions, giving light to the northern part of the house. The family houses run along the border of the canal and in an economic and prefabricated solution, the same distribution method and set-up as the idea of the single house.
Bioclimatic behavior
Summer 01_Wide tilted windows for better sun exposition: stimulates natural ventilation 02_Ventilated double glass facade 03_Main orientation south 04_Protecting north facing walls 05_Transversal canal garden ventilation at ground floor
Winter 01_Wide tilted windows for better sun exposition 02_Double glass facade providing a greenhouse effect 03_Main orientation south 04_Protecting north facing walls 05_Dwellings protected from wind by trees and other buildings
Public Services All the public spaces are thought to be integrated in this new porous urban structure. Instead of dividing the public services, we propose the introduction of an extra program along the lagoons, in space contained between the new urban areas. In particular, the concept of a playground will be reinterpreted as a sprayed out leisure-sport program. All the lagoon systems generate a sort of continuous playground in which the water, and the free square of space will be used as an open air sport court for children too. Here are some of the services proposed in relation with the area:
01_workshop 02_public sauna 03_arts and crafts museum 04_health centre 05_old people´s home 06_exhibition centre 07_library 08_sports centre 09_nursery 10_playground 11_restaurants 12_nightclubs 13_social club 14_neighbours association 15_gym


