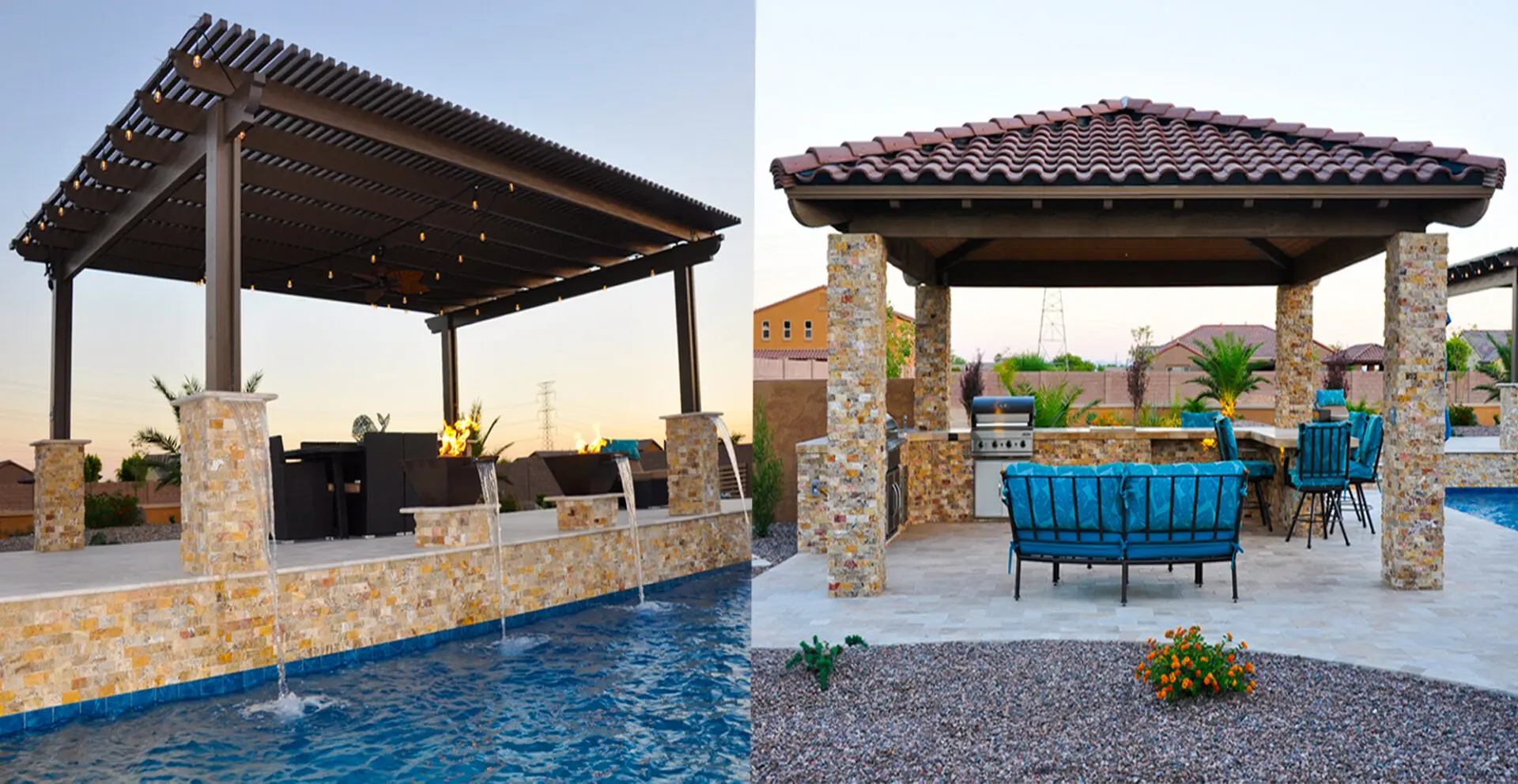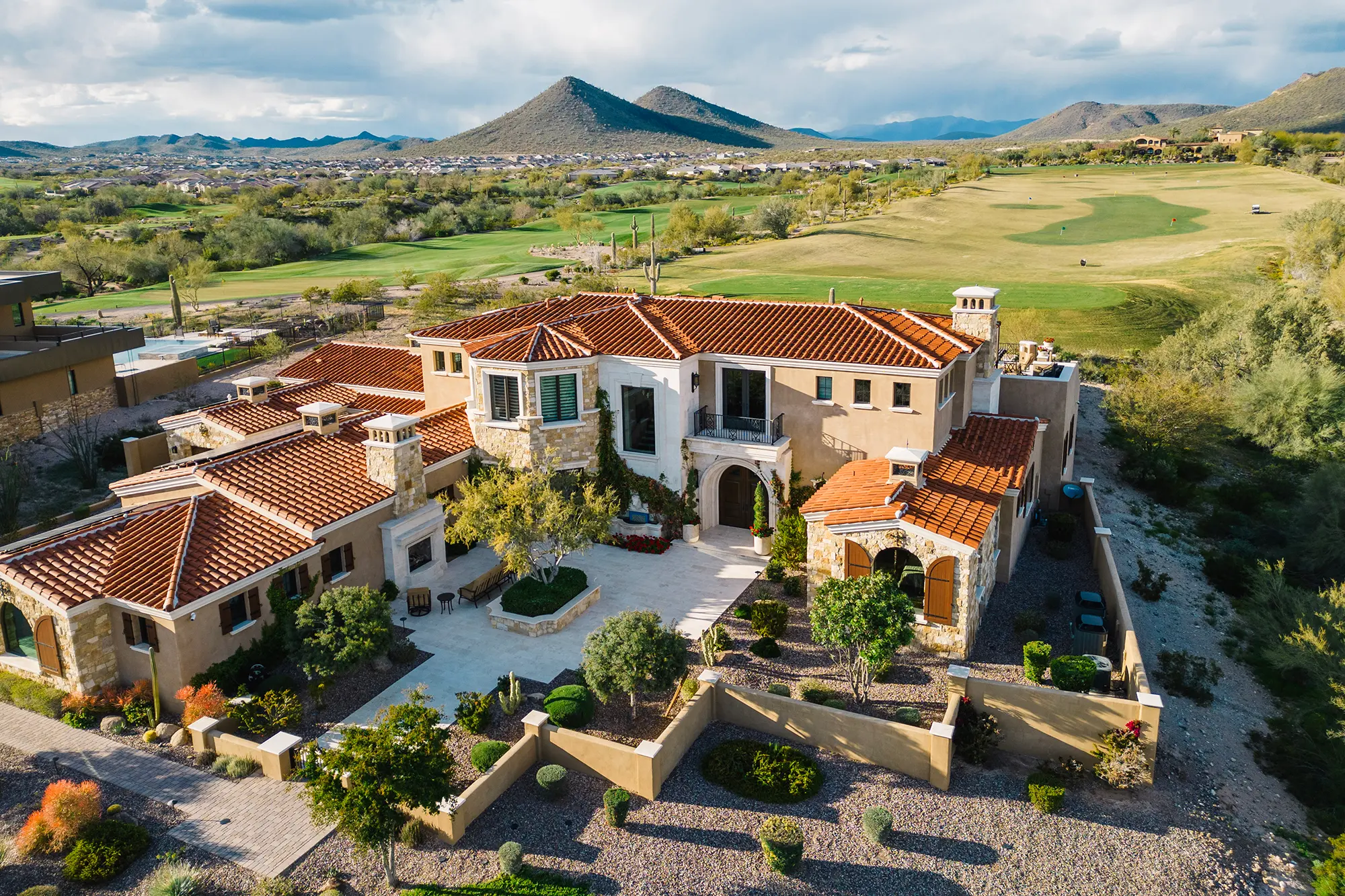Straight Line Newsletter
Sign up for news and updates from Straight Line. You’ll only get quality content you’d expect from us, and we'll never share your email for any reason.

Ramadas and pergolas are permanent outdoor overhead structures that can help expand your living space. They allow you to spend time outside while shielding you from the elements. Despite their distinct architectural differences, they are similar in that their primary function is overhead protection. So the materials you choose are crucial to their utility, longevity and style.
In this blog post, we compare various ramada and pergola materials and explain how you can choose the most suitable ones for your landscaping project:
When you discuss materials with your landscaping team, the first thing you’d want to know is where in your shade structure they would go. The following are the basic parts of a shade structure, whether that’s a ramada or pergola:
Your landscaping team will go over construction materials with you once they have an initial design.

You can consider building your shade structure from one or several different types of materials.
If you construct an entire ramada or pergola using a single material, you ensure it has cohesion in style. You may even keep the budget in check if you pick a low-cost type. But if you go with this option, you may get stuck with all the downsides of your chosen material. For example, an all-wood pergola is less resilient than one made chiefly of aluminum. An all-brick ramada may be too warm when built on an Arizona patio.
On the other hand, using various materials allows you to optimize your shade structure’s performance. For example, stone floors, stone-finished metal columns and a wood lattice roof make a sturdy custom pergola. But combining different materials may sacrifice cost and style cohesion.
When choosing material combinations, consider the complexity of your design. Many factors determine the design, the most important being the roof’s function.
For example, a ramada provides complete shade. It is designed to protect from both UV and rainwater, but it tends to trap heat. So ideally, its materials must be able to withstand all the elements without retaining much heat.
By comparison, a pergola is designed to give only partial shade. It reduces sunlight heat but does not shield you from the rain. It’s enough to keep an outdoor kitchen cool, though many homeowners also use it to support climbing plants. A pergola’s lattice roof is commonly made from lightweight materials like wood, plastic and aluminum.
You may choose your ramada or pergola materials from the following:
Natural stones are hard substances that spontaneously form from minerals and other earth-crust chemicals. There are various types, but the ones most frequently used in building a residential outdoor structure are the following:
Natural stones are available in the following forms:
Landscapers often combine stones of different cuts in the same design.

Natural stone roof pros:
Natural stone roof cons:

Concrete is an artificial stone composed of sand, gravel and cement. It is available in precast (factory-made) and site-cast (processed on-site) forms. It has various colors and shapes, which you can combine to create beautiful patterns.
Concrete’s pros:
Concrete’s cons:

Brick is a type of stone fabricated from a thick layer of clay. It is traditionally rectangular with a standard size of 2 ¼” by 4” by 8”. Its classic color is red-orange. Other colors are available, but they’re mostly neutral.
Brick pros:
Brick cons:

Tile is another artificial clay stone type. Its manufacturing process is similar to brick’s, though it is made much thinner. It is available in various colors and designs.
Tile’s pros:
Tile’s cons:

Wood is taken from coniferous and deciduous trees. Conifers, sometimes referred to as “softwoods,” include Douglas fir and cedar. Deciduous trees, sometimes called “hardwoods,” include teak and oak.
Wood roof pros:
Wood roof cons:

Plastics used for building shade structures are mostly petrochemical-based. The most common types are polyvinyl chloride (PVC) and fiberglass, which are tough materials. Plastic wood is an environment-friendly alternative made from recycled beverage containers and sawdust or little wood pieces.
Plastic pros:
Plastic cons:

Among metals, wrought iron and aluminum are the most frequently used for building shade structures. Metals are pliable and easy to repaint, so they come in many colors, sizes and designs.
Metal roof pros:
Metal roof cons:
A shade structure like a ramada or pergola creates added shelter. Its materials must not only outlast the elements but also harmonize with the existing architecture. It can be tough to choose from an array of good options, but you may start by answering some vital questions about your backyard project.
Consider the following when finding the most suitable materials for a shaded outdoor structure:
The first thing to ask about a shade structure’s function is how much protection you need it to provide. A ramada, which has a closed roof, gives complete overhead protection. Any of the above materials will do as long as you use opaque types. Meanwhile, a pergola’s lattice roof is best made from a lightweight substance, and that’s either wood, plastic or aluminum.
The second concern is the specific item you need to protect from the elements. Both ramadas and pergolas can shield UV-sensitive patio furniture, but only ramadas can prevent rainwater damage to electronic equipment. Fire is a hazard if you build an outdoor kitchen ramada or pergola mainly from a combustible material like wood.
The third question is whether or not the shade structure has other functions besides overhead protection. If it needs to carry heavy loads like filled hammocks and swings, you must ensure it resists the pull of gravity. In such cases, you may be better off choosing reinforced concrete over wooden beams. If it helps enhance the growth of climbing vegetation, then it needs lightweight materials for lattice roofing.

Summers can get very hot in the Sonoran desert, though winters can also be rather chilly. The shade structure must be able to protect people, pets and things from temperature extremes. Tile and wood are best for hot climates. But if you want to use other materials, you may line them with an insulator.
Tile may not be a good option if you’re in a part of Arizona where the winters are harsh. But if you still want to use it, choose a frost-resistant type or protect it with a sealant.
Ramadas and pergolas can be attached to your house or freestanding anywhere on your patio. As previously mentioned, some materials are available only in certain shapes and cuts. The kinds you choose must blend well with the existing architecture.
This detail refers to the architectural style of the house and the backyard landscape. For example, rustic designs typically use wood and rough stones of various cuts. Pre-industrial themes are heavy with brick, natural stone and metal. Stones and metal predominate modern urban designs, but plastic is also common.
Regional and HOA rules set the minimum standards for the design integrity and the quality of your patio structures. These restrictions ensure the safety of everyone in your household and community, so sound material selection is crucial. Compliance ensures a smooth design approval process.
It’s always best to source locally to save money and time. However, some designs may require materials taken elsewhere. Work with a reputable contractor or research thoroughly to get the best price and the shortest possible delivery period.
Consider upfront costs per square foot of material and long-term maintenance.
Natural and artificial stones have high initial costs, but most are extremely resilient and expected to last centuries, even with little maintenance.
Wood is inexpensive upfront. But it needs a lot of TLC and usually lasts no more than a few decades.
Plastic and metal are relatively inexpensive and can last long despite little upkeep.
Sustainability can refer to eco-friendliness, though it could also mean the material does not leach toxic substances into the environment. Stones and metals are considered non-polluting because you can easily recycle them. Wood is also considered envirosafe due to its biodegradability. Non-biodegradable plastic can be made more ecologically friendly by recycling it to produce plastic wood.
The long-term maintenance of ramada and pergola materials also impacts the environment. Some UV protectants, paints, varnishes and sealants release harmful substances into the surroundings. So materials requiring a lot of upkeep like wood may be considered less sustainable based on this condition.

Finding the right building materials for any outdoor structure takes patience, especially if you have limited construction experience. It can be even more challenging if you’re creating a functional architectural piece like a ramada or pergola. But you can avoid the hassle by consulting a reputable landscaping professional.
Having a shade structure in your outdoor space benefits you in various ways.
But you can only enjoy these advantages if you build your shade structure right. Choosing the most suitable construction materials is a critical step. Doing it on your own can be tricky, but working with a landscaping pro helps ensure you get the outdoor living space you’ve always dreamed of.
"The primary source of our business has been organic referrals — from the neighbors and friends of our customers who see the quality."

Start by asking for a quote, then we'll coordinate a time to meet at your property.